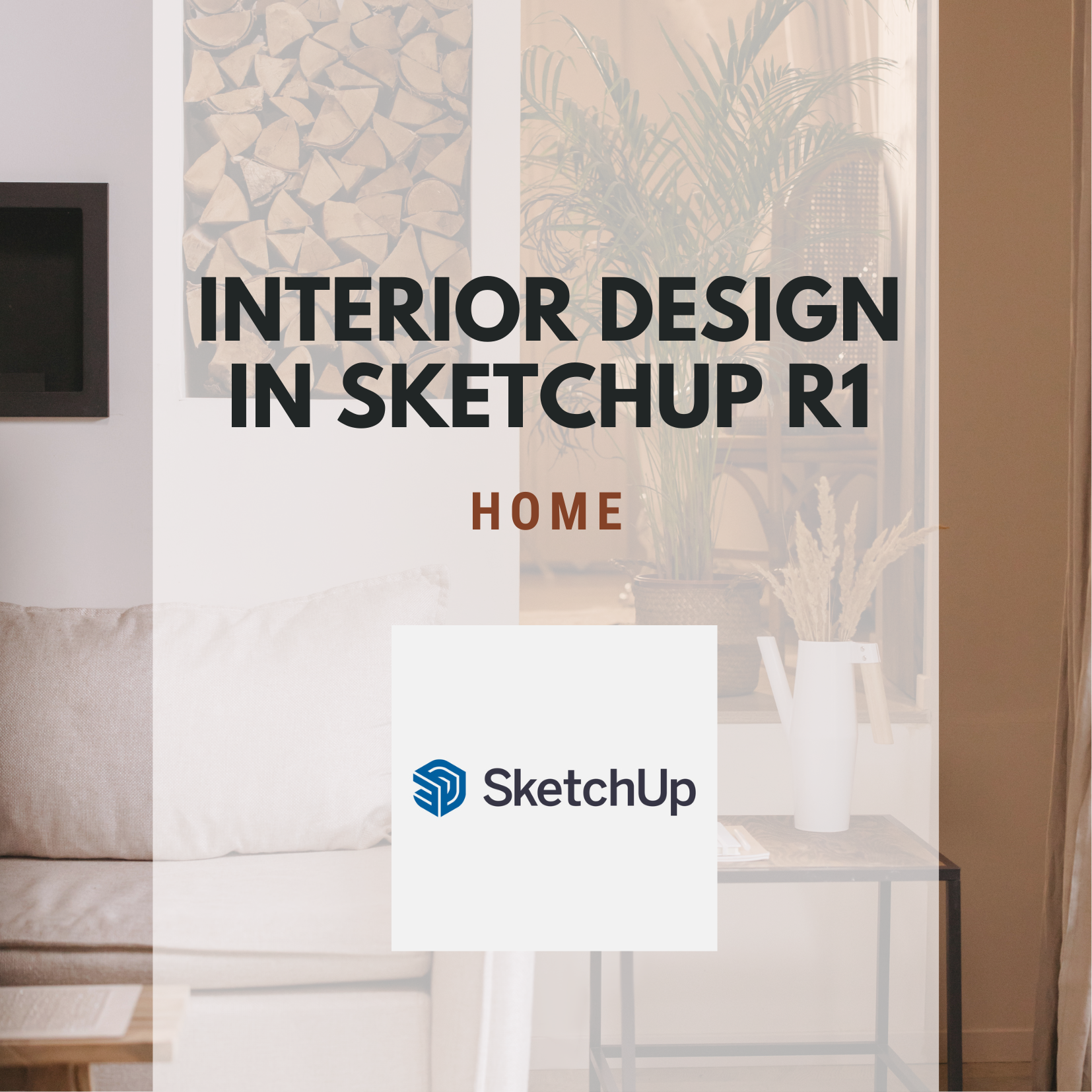Interior design in SketchUp R1 – Home

About Course
This Interior Design using SketchUp curriculum emphasizes the fundamental skills and knowledge of Interior Design. This course will explore the techniques and methods of design and creation of 3D models in SketchUp by going through projects that include designing a beachfront house and an office. Students will be presented with a series of informative assignments that utilize the tools needed to create a final project geared toward their designs.
Students will be able to understand the basics of Interior Design and techniques for idea exploration, visualization and communication. Specifically, students will heavily utilize the SketchUp software which will enable them to develop their design ideas into 3D models.
Course Content
Interior design in SketchUp I Home
-
SketchUp overview
11:08 -
08:33
-
Building the structure out of a floor plan
13:34 -
Furniture layout
07:03 -
Editing materials
14:25 -
Finalizing modeling
11:14 -
Making scenes
13:22
Student Ratings & Reviews

No Review Yet